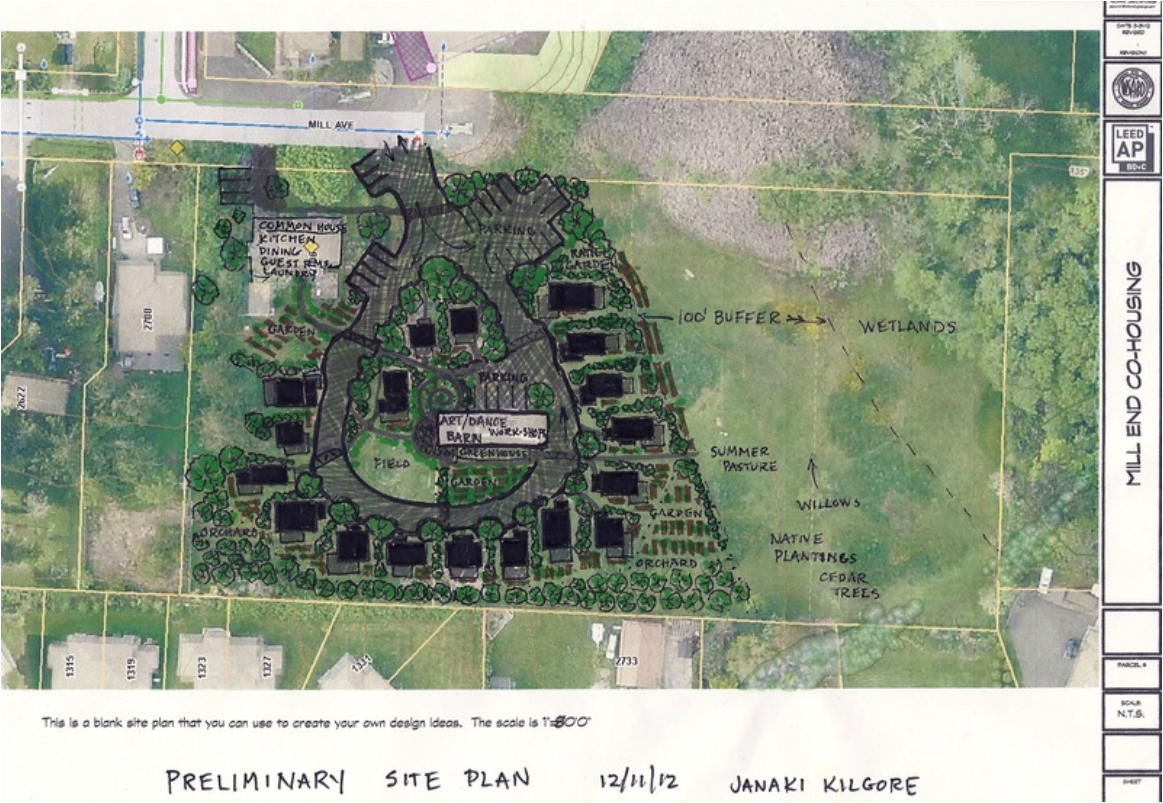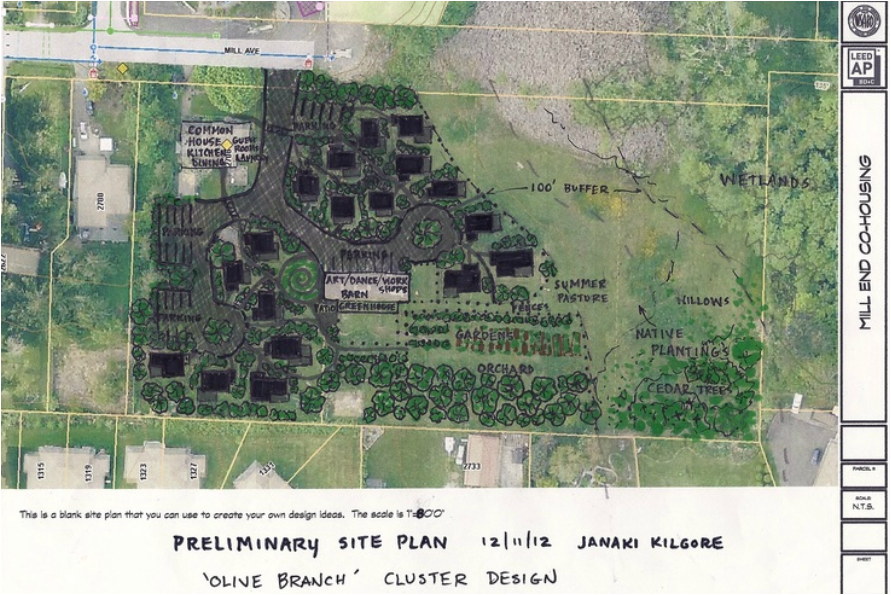Low Impact Development: Site Design for Community
Cohousing clusters home sites, preserving land for native wetlands, gardens and pasture. A common house provides space for the residents to meet and gather for meals and housing for guests. The barn and workshop also operate as a cooperative. Sharing these resources lessens the need for large homes, saving considerably on materials and energy costs.
Other low impact development strategies facilitated by the site plan include: permeable pavement, clustered parking areas, bike storage, rain gardens surrounding parking and houses, and roofs oriented for solar panels. Careful siting of homes allows for long views from living room windows. Footpaths link private spaces to common areas and shared gardens.
Shown below are two site design concepts for a co-housing community of eighteen homes on four acres.
Other low impact development strategies facilitated by the site plan include: permeable pavement, clustered parking areas, bike storage, rain gardens surrounding parking and houses, and roofs oriented for solar panels. Careful siting of homes allows for long views from living room windows. Footpaths link private spaces to common areas and shared gardens.
Shown below are two site design concepts for a co-housing community of eighteen homes on four acres.

'WATER DROP' SITE DESIGN has a loop access driveway serving 18 houses oriented for solar panels on each roof. Rain gardens provide privacy screens between the homes while infiltrating stormwater. The common spaces include a central barn and art studio, a renovated farmhouse dining and kitchen and garden beds, orchard and native wetland preserve.
